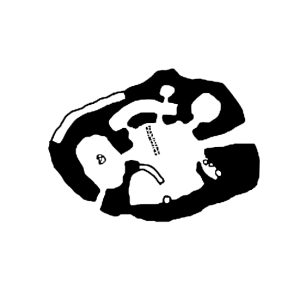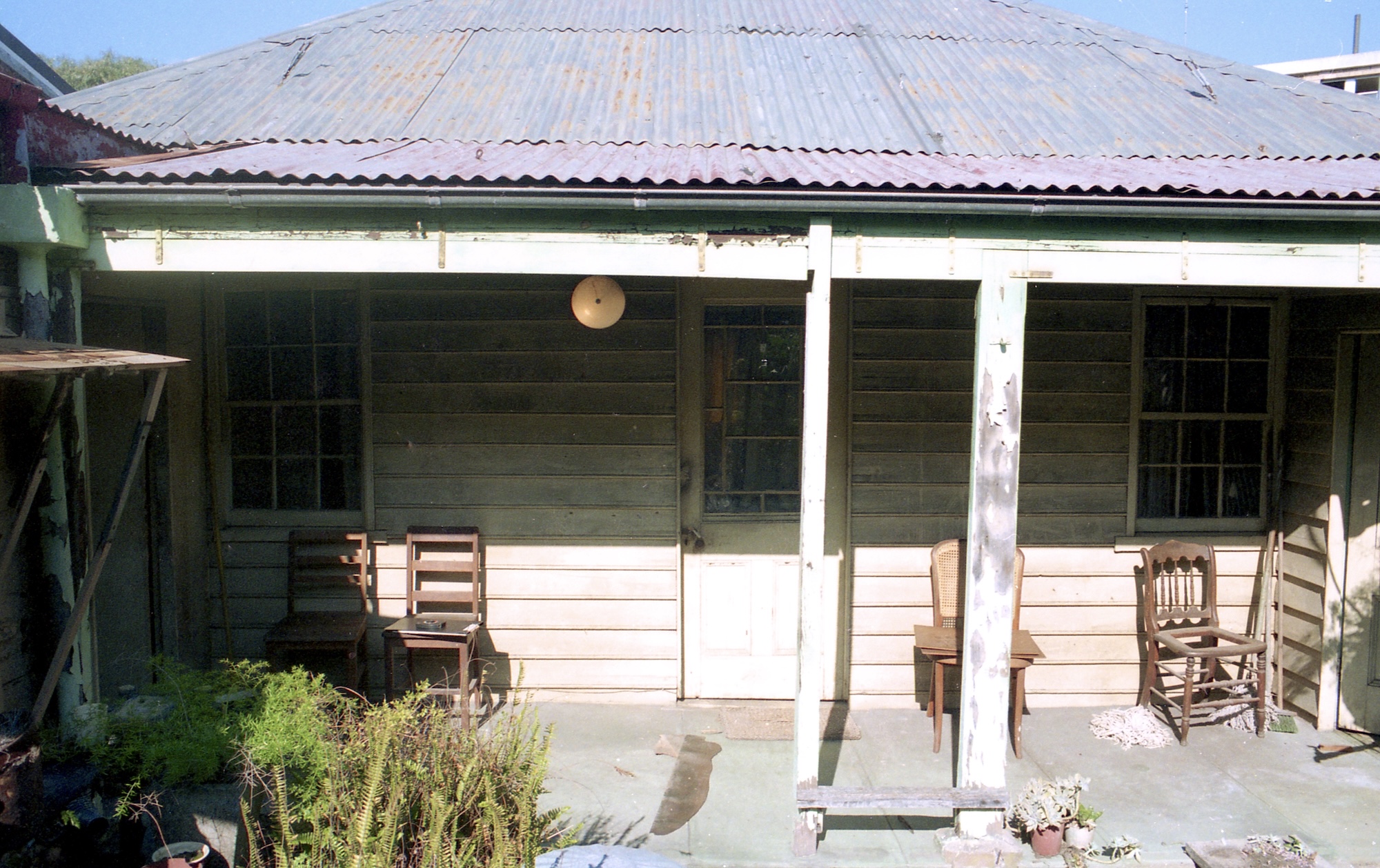Timber Cottage, Balmain
Oikos Architects restored and extended a dilapidated double-fronted cottage on an unusual corner lot, and Oikos Constructions carried out the work.
While appearing simple from the front, the interiors are unique for such a simple cottage. The restoration work involved restoring the original Australian Cedar and Kauri Pine timber panelling and extensive built-in joinery. The two tones of timber continued to the new living pavilion at the rear.
Architecture: OIKOS Architects
Construction: Oikos Constructions
Photography: OIKOS Architects












