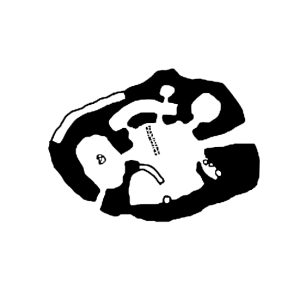The Oikos Process
Good architecture does not happen by itself.
It is a combination of the client’s articulated needs in terms of a brief, the architect’s skill in working with the brief to formulate the ‘idea’ of the subtle design and the builder’s skilled execution of that design idea. As the client, you provide the important ‘seed’ for the process, and the architect helps grow it into a realized building.
The ‘process’ along the way can be divided into several stages.
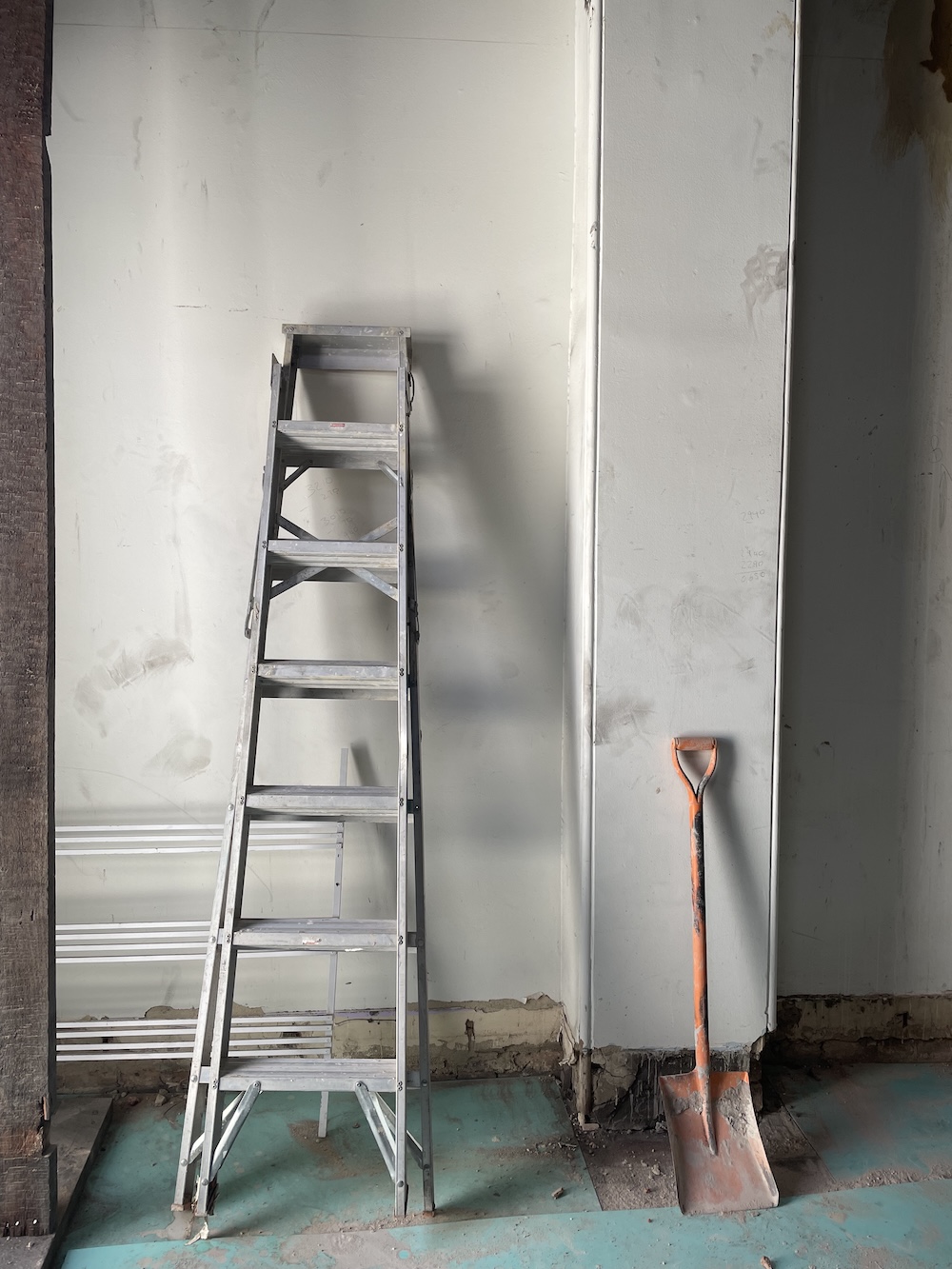
Investigation & Preliminary Stage
A brief is the starting point, which may include a detailed set of requirements or a vague aspiration. We work with you from this initial stage to explore and articulate what is required. The project may be working with an existing site or building or involve our assistance in site selection.
The site is inspected, and existing buildings and features are measured and documented. Constraints and opportunities are identified. The previous development history of the place and adjoining properties is investigated. The heritage significance of the various parts of the property is assessed.
Generally, a recent survey of the site will be required. A site analysis is then undertaken, resulting in a CAD three-dimensional model of the place and surroundings. Council and other authority requirements are determined for the project from adopted instruments and policies.
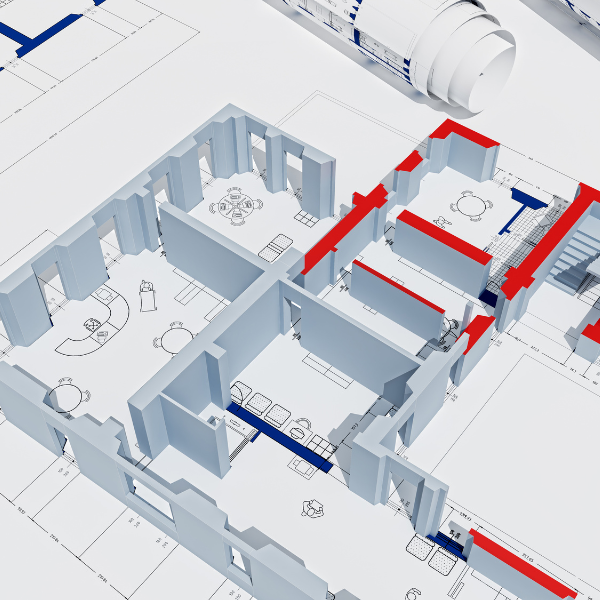
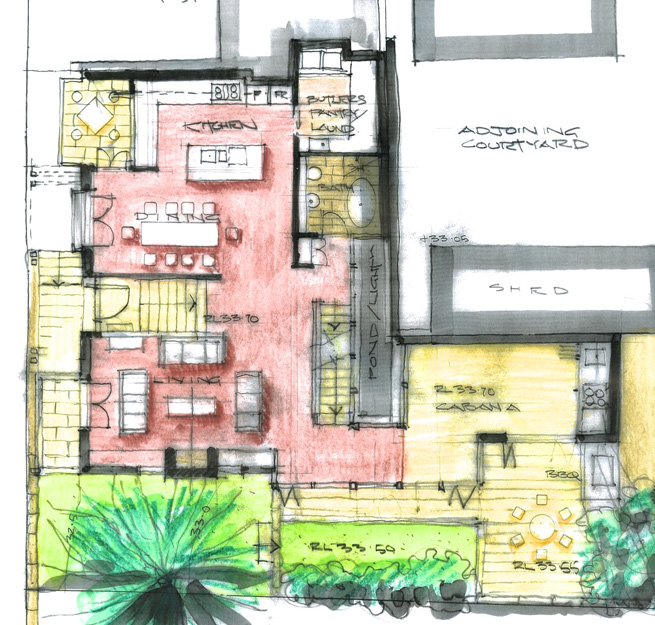
Sketch Design Stage
Most projects will have multiple possible solutions to your brief. We will present several deliberations through sketches containing different ideas and approaches. Sometimes, dismissing ideas is as important as finding the right one. We will then discuss these sketches with you to develop a design concept that can be developed further for the various approvals that are generally required.
At this stage, we can assist in obtaining preliminary cost advice if required. Also, depending on the project scale, additional professional consultant(s) engagement may be needed to develop design aspects, such as town planning advice, structural and civil engineering, and landscape design. We shall advise you on their appointment and then coordinate their contributions.
Development Consent Stage
We need to settle on a final sketch design option at this stage and then develop the design further. A Council Development Application will generally be required. This will require existing plans of the structures on the site and a survey. Architectural plans will be needed to describe the proposal, along with finishes and colour selections. Shadow diagrams, BASIX Certificates, and various planning and other consultant documents particular to your project must also be prepared and coordinated with the agreed design.
Unfortunately, the Council’s approval process has become more and more convoluted and complex. Oikos Architects have a good track record in negotiating planning consents with Council’s and we work hard for the approval of the design proposals we have developed together. We don’t hand you the drawings and let you tread this path alone, as we generally lodge applications on your behalf and take the initiative in negotiating the various hurdles.
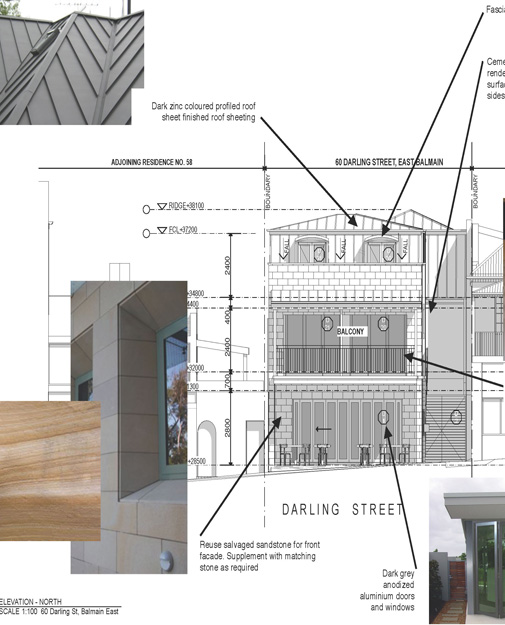
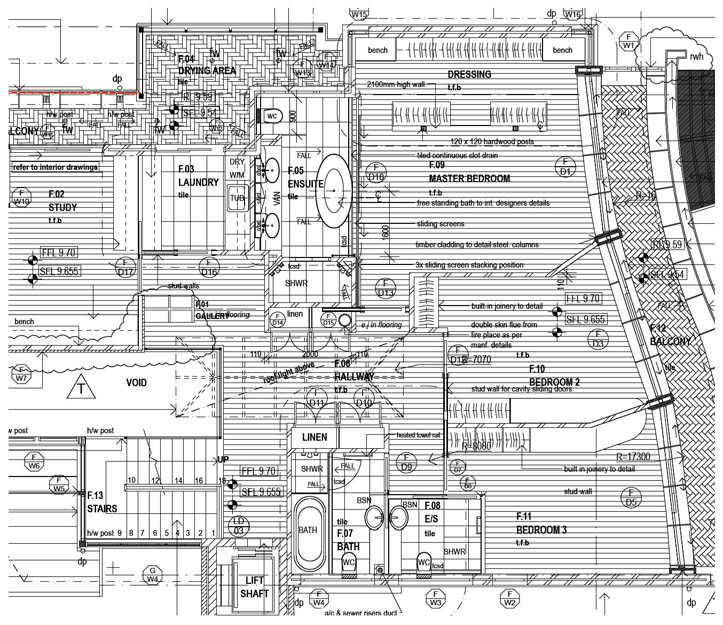
Construction Documentation Stage
This stage includes documenting the construction and technical aspects of the building. It documents the “design intent” through drawings, specifications, and schedules. It generally also includes further detailed development of client requirements into resolved design intent for the project. It may also incorporate any specific design changes dictated by the DA consent conditions (if any).
We will assist in engaging the services of structural and hydraulic engineers if required, provide further detailed consultant advice, and coordinate their requirements into the design intent drawings. Further detailed cost advice may also be obtained at this stage prior to tendering the project.
Construction Services Stage
The design intent documents are the main method by which your requirements are conveyed to the builder for construction. Realizing the built work is a very complex process that starts with lines, numbers, and words on flat sheets of paper and concludes with a built, three-dimensional structure for human habitation that will satisfy (and exceed) your expectations. In this process, many clarifications, deliberations, and refinements of the design need to be progressed, along with the input of a collaborative building contractor.
The importance of this stage cannot be underestimated.
The Oikos Architect’s involvement during this stage is critical to realizing the documented design intent. It is the natural conclusion of the earlier design development and design intent documentation stages. As registered Architects, we act as contract administrators for the building project during this stage.
Before work begins and during construction, there will be numerous activities which require further architectural input.
Oikos Architects services for this stage can include:
- discussion of the various methods of project delivery and the benefits and pitfalls of each method
- calling tenders based on the agreed method of project delivery
- preparation of the contract documentation and contract engagement of the builder
- conducting regular site inspections and site meetings during construction
- providing additional details and supplementary information that may be required
- modifications of the design intent documentation to take into account client changes and unforeseen circumstances
- administering all aspects and requirements of the building contract
- assisting with Council, Private Certifier and authorities requirements
- coordinate other consultants’ work
- issue architect’s instructions as may be required and progress certificates and final occupation certificate
- following through at the end of the project for defect rectification and authority certificates
