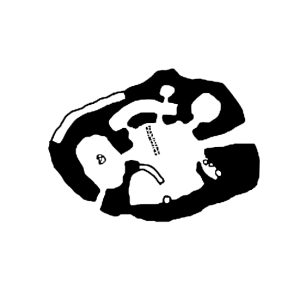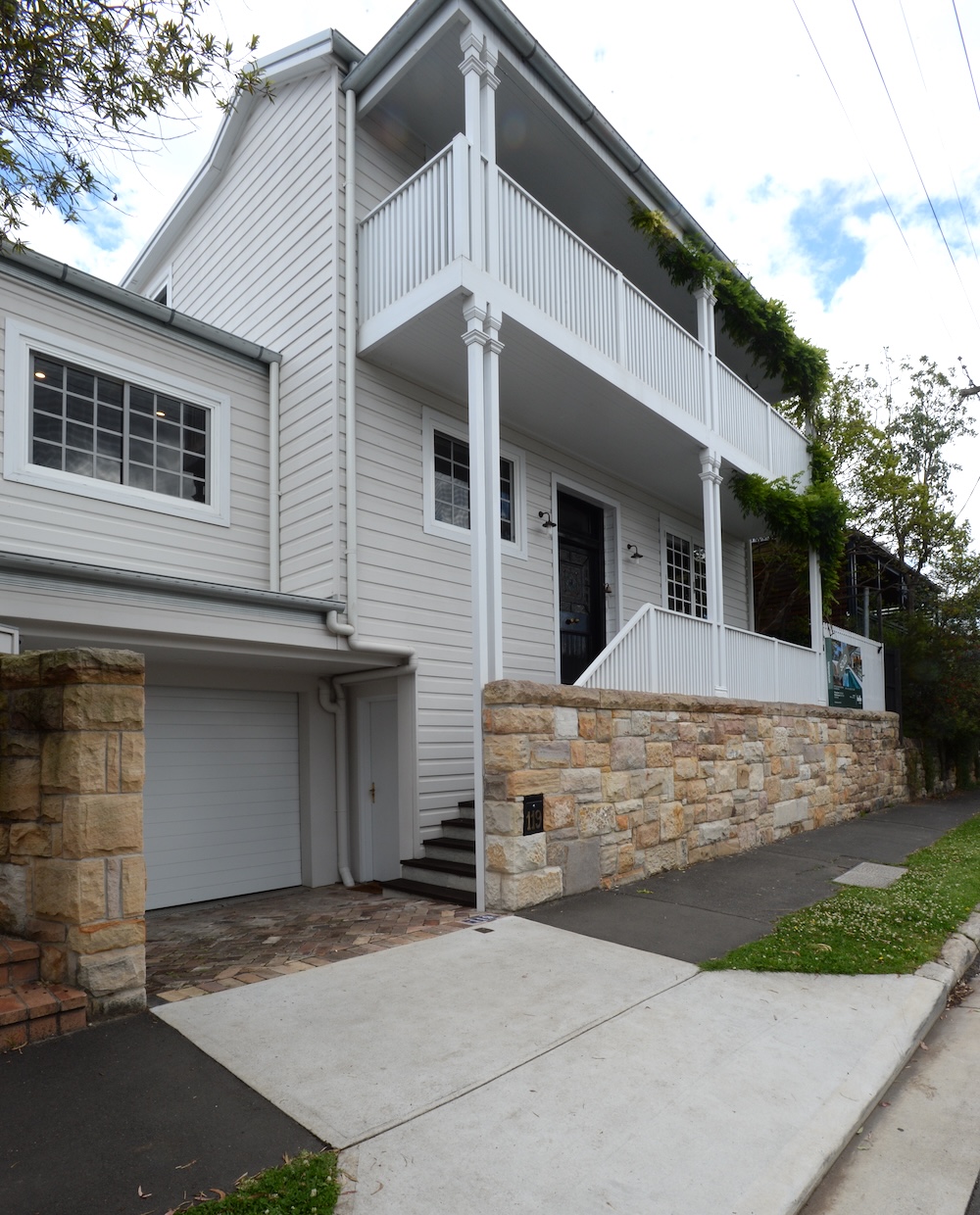A large three-level house, Birchgrove Road Birchgrove
The site was an unusual “L” shaped lot with a dilapidated timber cottage and sandstone outbuilding. OIKOS Architects were commissioned to appraise the original house and support its demolition in a conservation area with the retention of the sandstone structure for incorporation into the design of a large house. The design included a two-storey timber house built over an extensive basement and a small plunge pool that utilised natural exposed sandstone features of the site.
Architecture: OIKOS Architects
Interior design: Emma Ramano
Construction: Richard Romano Constructions
Photography: OIKOS Architects















