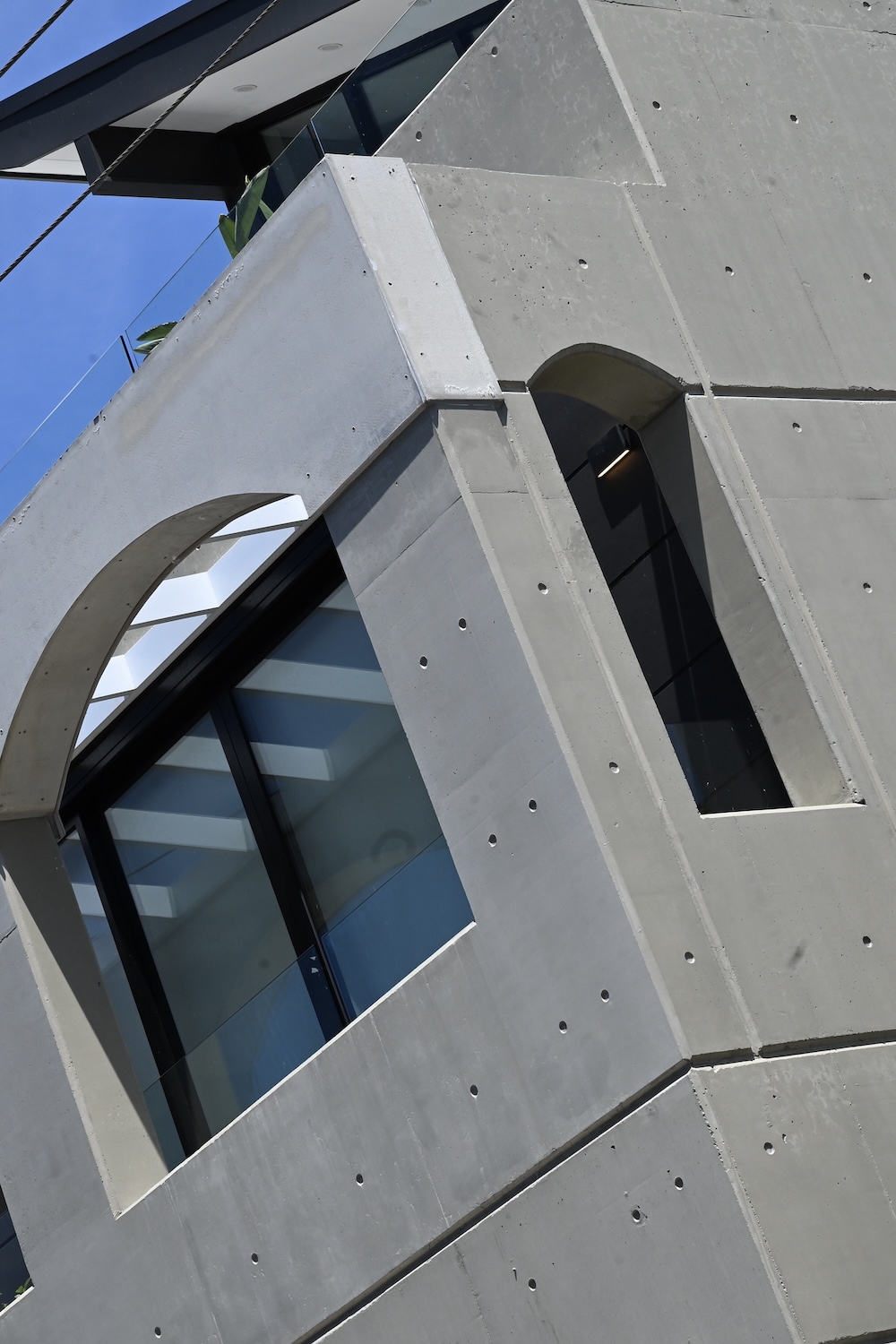The Light Industrial House, Loughlin Street Rozelle
OIKOS Architects faced a unique design challenge involving a small cottage adjacent to a heritage conservation area that, although it was a dwelling at the time, was zoned Light Industrial due to its connection with a former adjacent factory. Several options were explored, including demolishing the cottage to construct a dwelling above a small light industrial studio below or creating a new house flexible enough to accommodate multiple uses on the ground level.
Specialist town planning advice was necessary, and a detailed Heritage Impact Statement and prolonged negotiations with the Council ensued. Approval was ultimately granted for a three-level dwelling with double parking. The design took its idea from being a dwelling but located in an industrial zone and its history.
Architecture: OIKOS Architects
Construction: Owner Builder
Photography: OIKOS Architects











