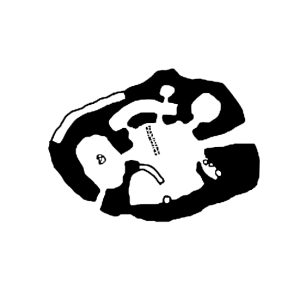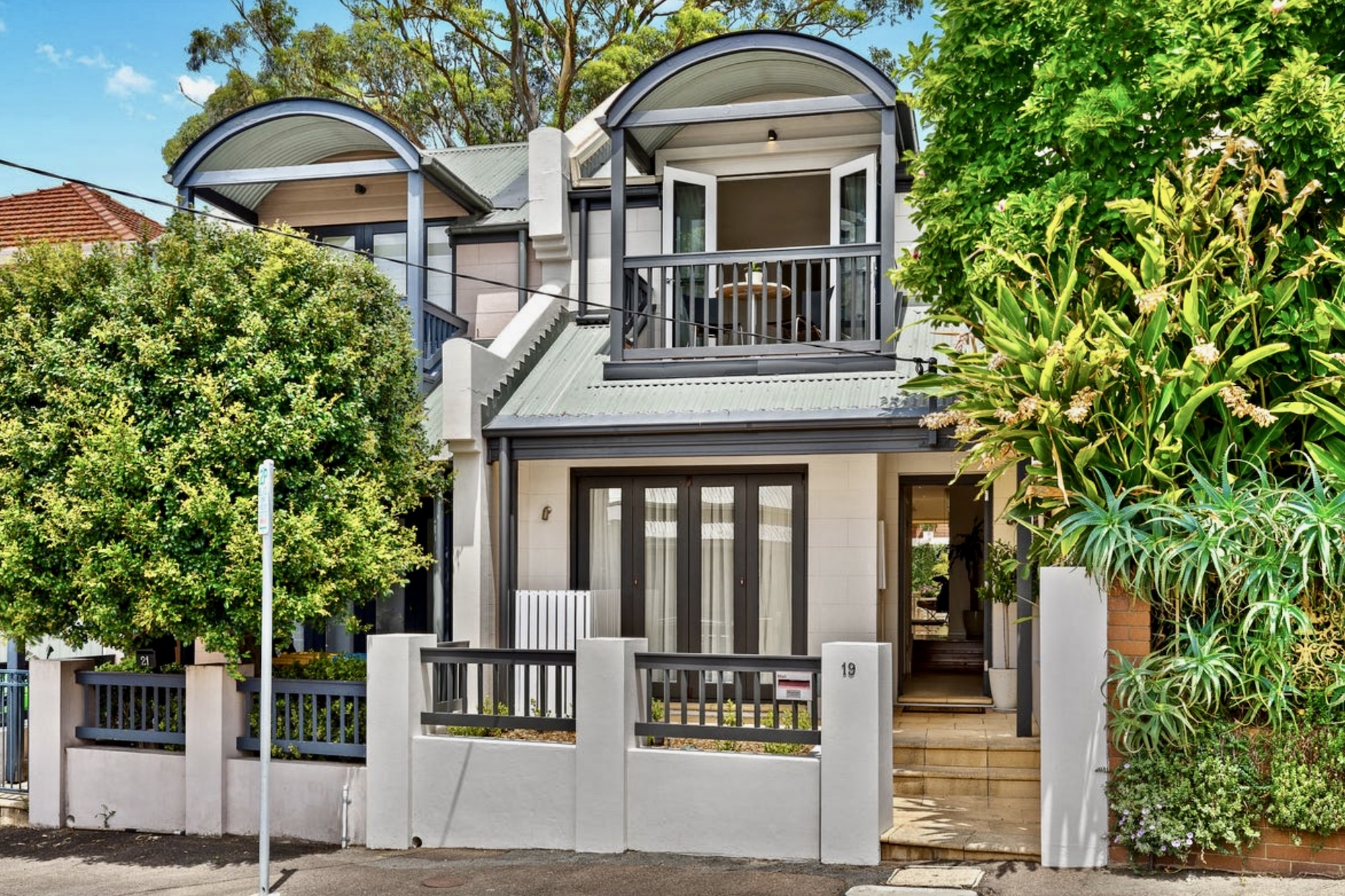Balmain East Townhouses
Two townhouses were built on an important site containing a historic house called Ternan’s Cottage c. 1840. (Refer to the Heritage page for details on the cottage.) The development required careful negotiations with Leichhardt Council to integrate the old cottage into the design for two new dwellings and to allow subdivision of the lot.
Each house was built over two levels with a split-level configuration due to the site’s slope.
The finishes were simple, and the overall design reflected something of the post-industrial nature of the Balmain Peninsula.
Architecture: OIKOS Architects
Construction: Oikos Constructions







