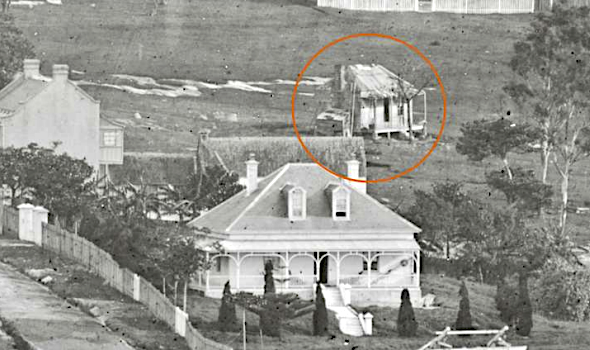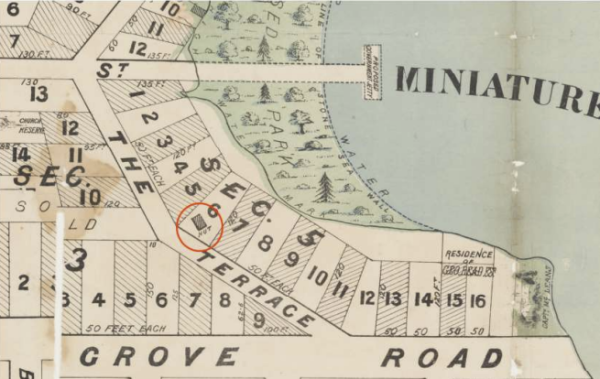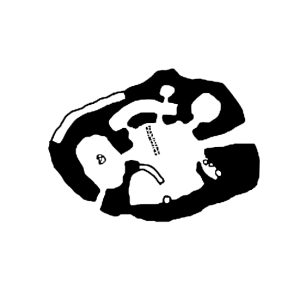
The Little Hut – Balmain Peninsula
The Peninsula Observer Vol. 59 No. 1 Issue 369, March 2024. – author Dr Ray Stevens
The earliest dwellings in Balmain and Birchgrove history is written largely by people who write history, but we should not confuse history with fact.
In this regard, the common documented history of the first house on the Balmain Peninsula is Birch Grove House c. 1810, built by John Birch on land previously known as Whitfield’s Farm and later extended in 1827 by Rowland Walpole Loane. According to the conditions of Private George Whitfield’s lease of the land, he was ‘required to live on the land and “proceed to the Improvement and Cultivation thereto “(LHJ 15, p.7).
This immediately raises the question, did George Whitfield build a dwelling prior to Birch Grove House?
One could ask equally logically where did the labour come from to build Birch Grove House either in its original form in 1810 or later with grand extensions and expansion by Loane in 1827?
It is untenable to consider that the convict-based labour and tradesmen travelled from Sydney Town each day for work on the site. Temporary accommodation in canvas tents may have been a possibility, but for the foreman of the works, a more permanent dwelling of some sort, possibly Whitfield’s house or hut, is a possibility. Solling & Reynolds write that ‘Birch Grove House, the first residence to appear on the Balmain peninsula, offered seclusion and views…. The men’s huts, located a discreet distance from the residence, housed the convicts who laboured on the estate (Leichhardt: On the Margins of the City, p.15).
Waterview House, built most likely also by Loane sometime prior to 1833, presents a similar contradiction.
While the land that encompassed Balmain’s land grant was known earlier as Gilchrist’s Place, prior to that it was known as Ross’s Farm.
An early advertisement in 1842 by the notable real estate agent of the time, Mr Stubbs, for ‘twenty four well-cultivated acres’ of land between Birch Grove and Waterview House upon which was located ‘A cottage and two huts’ Naples’ around 1878 based on an earlier plan by Joubert, prepared by W. M. Brownrigg, A government park was proposed as part of Ferdinand Reuss Jnr’s early subdivision but it was not until 1881 that the parkland and even Balmain’s Farm (The Australian, June 7, 1826, p.4).

The Ross’s Farm was that of Major Robert Ross of the Marines (later to be Lieutenant Governor of Norfolk Island). It is hard to imagine a ‘farm’ did not have some sort of early dwelling located somewhere on the peninsula.
Clearly, we are dealing with the Eurocentric historical view that a simple dwelling, a hut or shack is not a ‘house’. This does not even broach the topic of indigenous gunyah or goondie of the Wangal people which no doubt dotted the foreshores prior to settlement. Finding documentation on these early dwellings is not easy, even when there are passing references and logical conclusions to be made. One possible example that seems to have been glossed over is the simple hut that was located on the foreshore of Snails Bay. and which will ‘form a remarkable good purchase for immediate occupation’ (SMH Wed 19 Jan 1842, p.4).
The earliest pictorial reference of one of the possible huts is in the 1860 painting of Long Nose Point and the Birch Grove House grounds by George P. Slade. The hut is clearly shown in one of the frames of the Holtermann Panorama of Sydney Harbour around 1875 that includes Birchgrove. It appears as a very crude structure with a full width front verandah facing the bay, a bark roof and side projecting fi replace. It is shown with somewhat less clarity in another photograph taken from Berry’s Bay.
The hut is also included on Ferdinand Reuss Jnr’s plan for the subdivision of the Birch Grove Estate, pompously called the ‘Miniature Bay of Naples’ around 1878 based on an earlier plan by Joubert, prepared by W. M. Brownrigg, A government park was proposed as part of Ferdinand Reuss Jnr’s early subdivision but it was not until 1881 that the parkland was formally acquired. The hut located just at the bend in The Terrace, on lot 6 of Section 5, was demolished around that time and with the reclaiming of the mud flats, the Birchgrove Recreation Ground was created. The park was completed in 1885 (Conservation Management Plan for Birchgrove Park, p.11). Further research: The age of the hut is not known but the style of construction is consistent with very early crude structures with some building techniques like bark roofi ng learned by observing indigenous shelters. (If anyone questions this I would suggest referring to Paul Memmott: Gunyah Goondie + Wurley, The Aboriginal Architecture of Australia).
The site location can be inferred from Ferdinand Reuss Jnr’s plan and should be considered a site that holds archeological potential.




