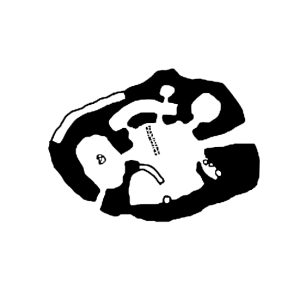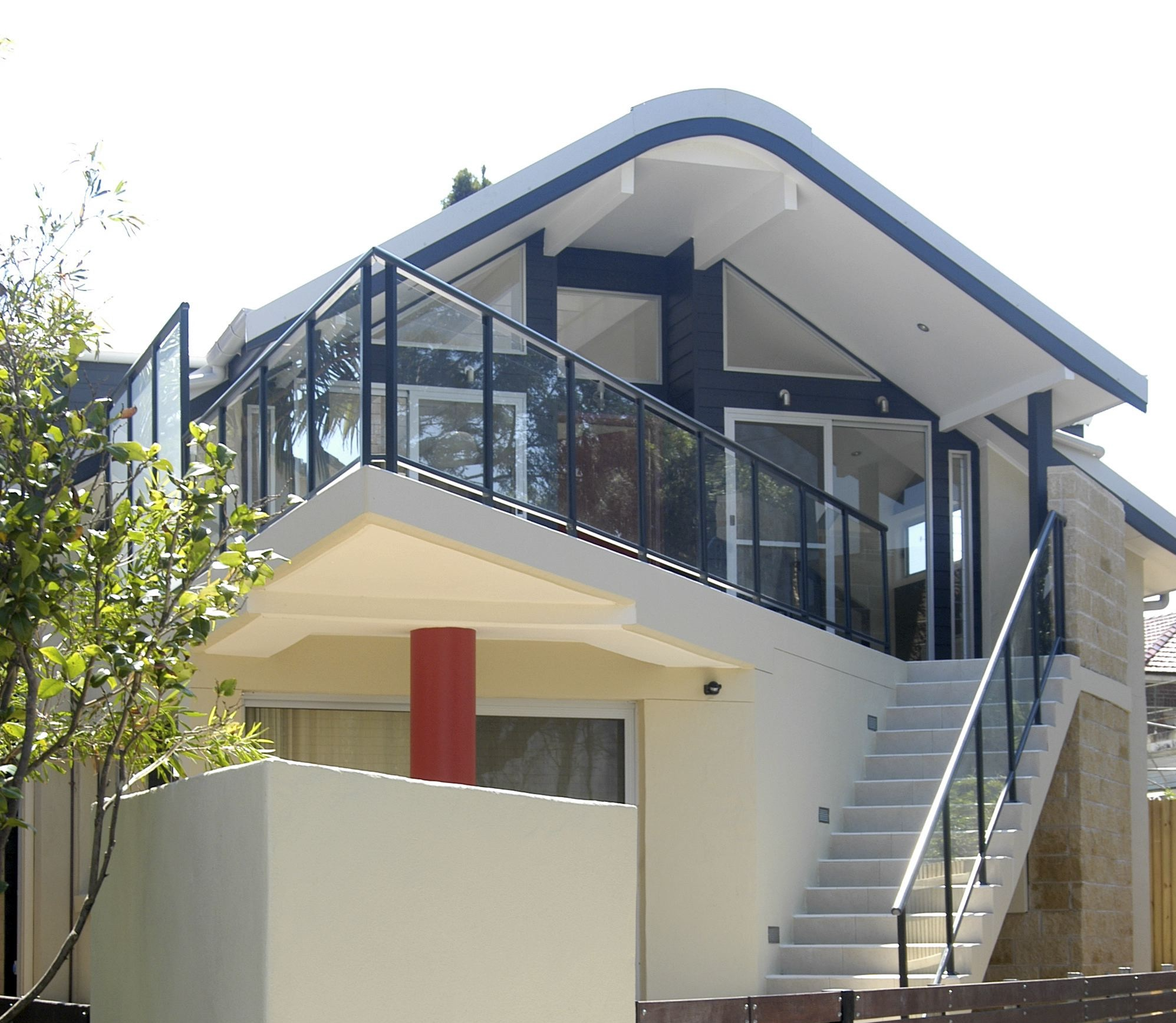Russell Lea House
A new house was built at the rear of an existing home and subdivided as a dual occupancy development. The new house faces Iron Cove with good elevated views toward the water. The lot presented a challenge with a triangular-shaped front boundary alignment. The front of the house expressed this shape of the site with a long projecting front balcony, almost like a ship’s bow reaching out to the bay.
Architecture: OIKOS Architects
Construction: Dutton Construction & Development Pty Ltd
Photography: Oikos Architects















